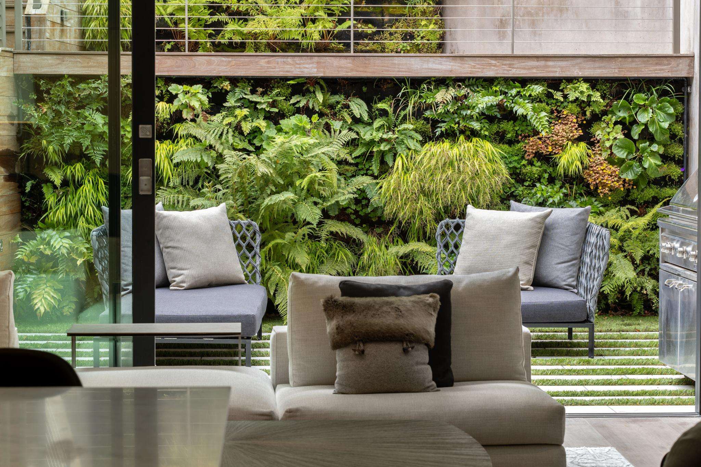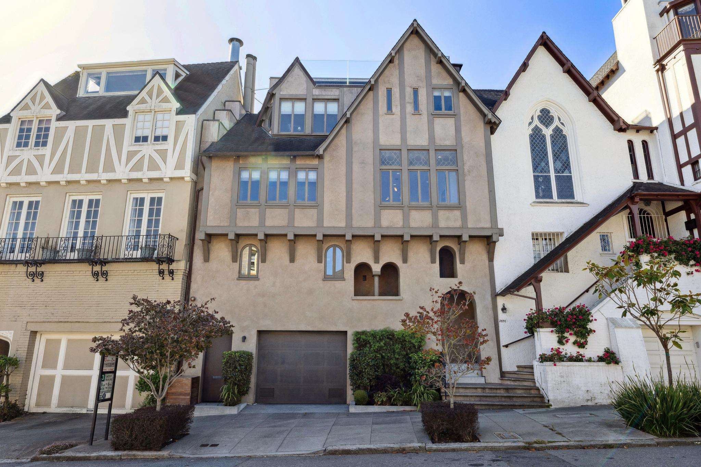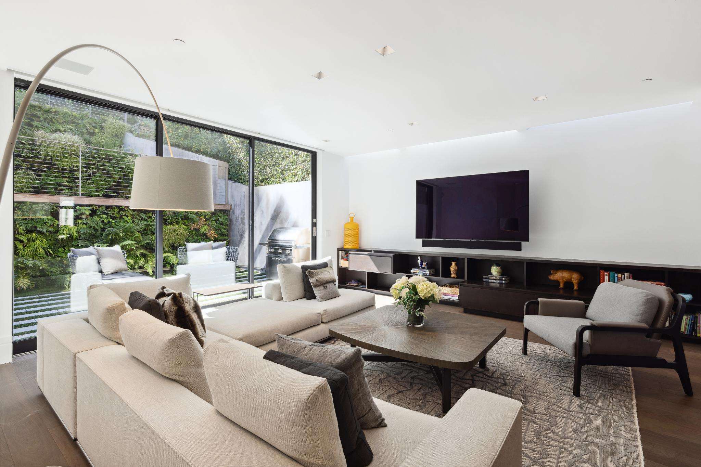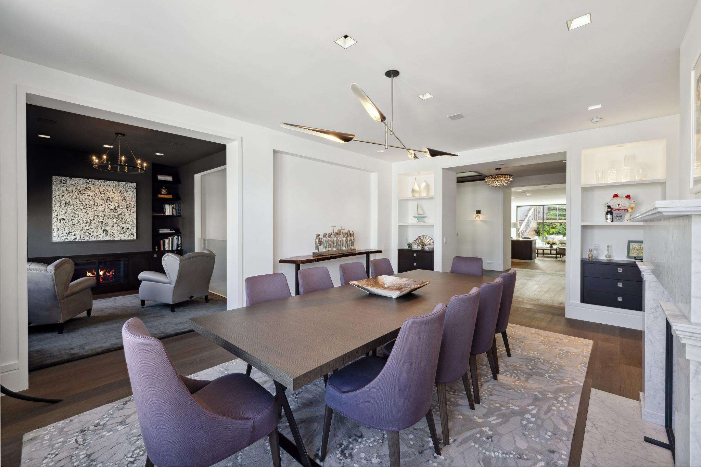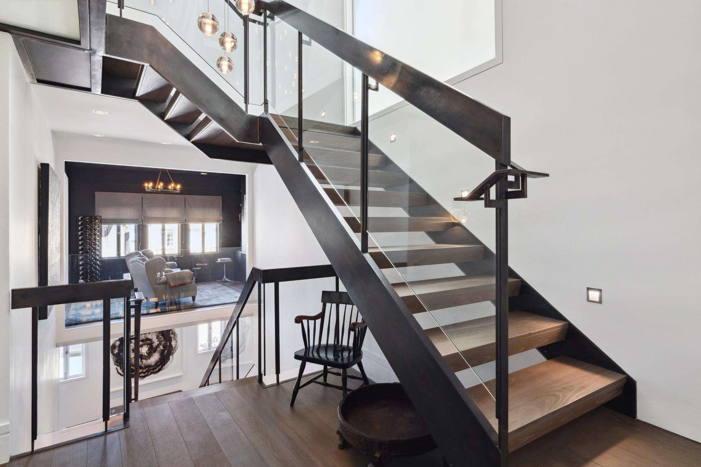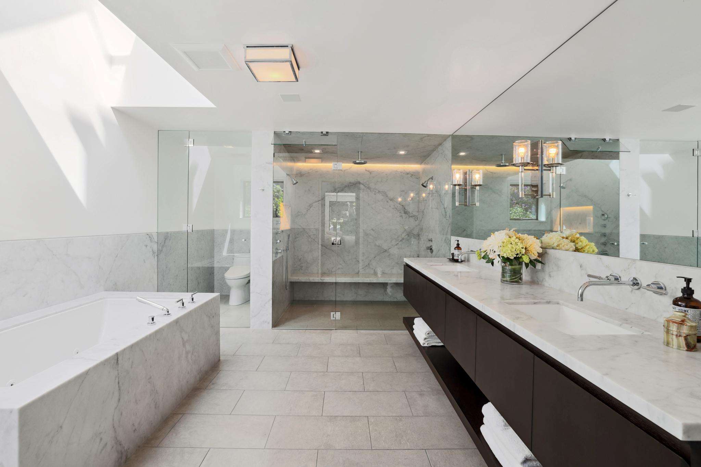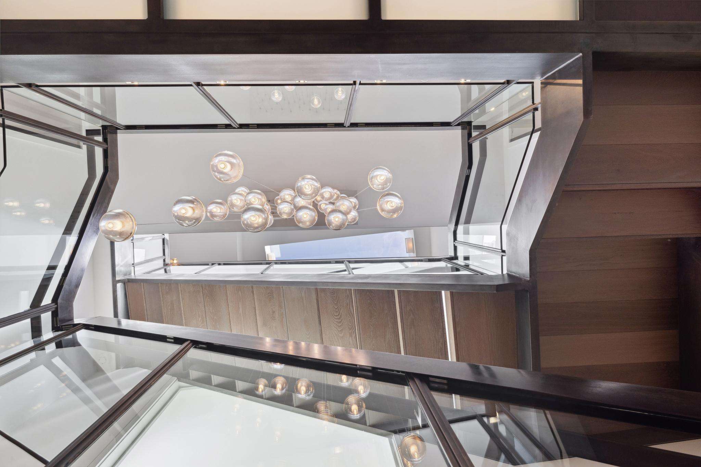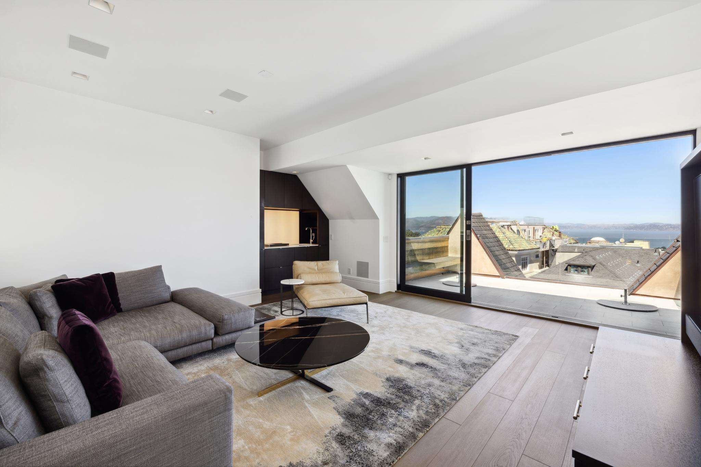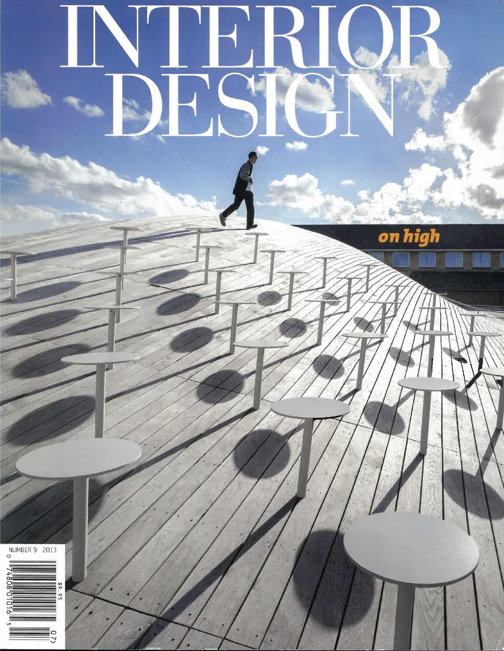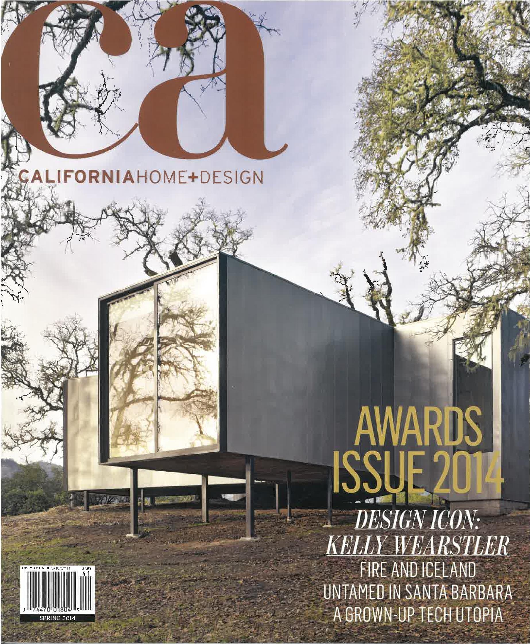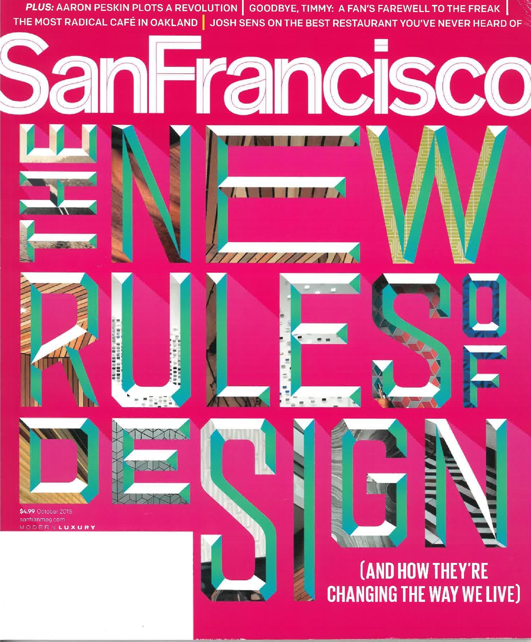
Award-Winning, Contemporary Tudor in Stellar Pacific Heights Location
Property Details
Location: 2881 Vallejo Street (Between Broderick and Baker)
Asking: $11,500,000
Summary: Award-Winning Design! Chic contemporary renovated 4BD/4.5BA home in a coveted Pacific Heights location with a tranquil garden view from every level and Golden Gate/Bay and Alcatraz views from the pent room. Rarely does a home come to market with such meticulous attention to detail and high-level design execution. The home’s transformation is the result of a ‘down to the studs’ renovation which was completed in 2012. Luxury finishes throughout are harmonious with a tranquil palette. Indoors blend into outdoors in a rhythmic repetition of honed limestone tile in the baths and exterior decks and patios. A seamless exposition is expressed throughout the home with European white oak, rift-cut wooden floors, reveals without casings around doors, Carrara marble finishes, Dornbracht fixtures, and designer lighting. Exquisite!
Background: This chic contemporary Tudor was originally designed by the distinguished architect, Albert Farr. To modernize and brighten the home, the Sellers employed a dream team comprised of Matthew Mosey of Dumican Mosey Architects, Nicole Hollis of Nicole Hollis Design, and Peter Yu with Yu Strandberg Engineering, and construction by Glenn Goodman of GGD, Inc. The result is a contemporary masterpiece that is as exquisite in design as it is delightful for living. The home has been published in the following:
Interior Design, Edition 9 – 2013: The House of Tudor. “Hollis kept finishes consistent and restrained.”
California Home + Design, Spring 2014: Winner of California Home + Design 2014 Best Residential Interior Design. A full Exposure. “An archetype of elegant simplicity."
San Francisco Magazine, October 2015: The New Rules of Design - There’s no such thing as too much white. “Clean white aesthetic quiets outside noise.”
Location: The Vallejo Street Gold Coast! 2881 Vallejo is situated on one of the last blocks of Vallejo which cul-de-sacs at the celebrated Lyon Street steps on the eastern edge of the historic Presidio (Golden Gate National Recreation Area – GGNRA). These last 3 blocks of Vallejo, west of Divisadero, are arguably the most highly coveted in all of San Francisco and renowned for their tranquil, tree-lined streets, stunning and diverse architecture, and dearth of through traffic. Walkscore® rates this location an 83 - “Very Walkable – Most errands can be accomplished on foot.” Indeed, the nearby Presidio offers virtually every recreation imaginable, from tennis and pickleball to bicycling and bowling, as well as many dining options including the highly rated, Dalida. In addition, the shops, restaurants and cafés on both Chestnut Street and Union Street are also conveniently nearby.
Description: The beautifully restored, historic façade belies the modern aesthetics found within: A clean-lined contemporary 4BD/4.5BA home with exquisite, custom finishes throughout including European white oak floors, honed limestone tile in baths and exterior terraces, Dornbracht bath fixtures, Lutron controlled lighting and shade system, Fleetwood glass doors, and glass railings at decks. Every level has a tranquil garden view - rare to find in the city.
Entry Level: Enter to the foyer which introduces the contemporary design elements found throughout: tall archways, European white oak, rift cut wooden floors, custom baseboards and reveals without baseboards along the floating staircase, and a striking banister of cold rolled steel with bronze finish and tempered glass. From the foyer, an immediate glimpse is provided of the glass-faced, climatized wine room. A guest bedroom and bath are discreetly situated off the entry foyer.
Main Level: The spacious landing foyer is topped with a skylight which bathes the stair hall in lovely natural light. Omer Arbel’s dramatic pendants float through the stairwell casting a warm glow. The landing is also lit by exquisite crystal sphere sconces by Holly Hunt Alison Berger Glassworks and the large glass paneled walkway above.
On the south side, a spectacular kitchen/great room flows effortlessly outside through tall glass doors. The terraced garden with lushly landscaped green walls provides tranquil outlooks from every level of the home. The striking Boffi gourmet kitchen features graphite grey oak, varnished panels and drawers, dramatically accented by Carrara marble, knife-edged countertops. Top of the line appliances include: Gaggenau oven, steam oven, warming drawer and 5-burner gas range with a pot filler; Miele refrigerator, freezer and dishwasher; and a Franke stainless kitchen sink. A convenient counter enables informal dining. The sunny, south-facing great room is further brightened by a skylight that runs along the western edge of the room. Across the foyer, the dining room has a modern Carrara marble mantelpiece inspired by Brooke Shields' fireplace as featured in Architectural Digest. Custom cabinetry flanks the fireplace affording ample storage and display shelves surround the interior open archway. Beautiful, historic leaded glass windows form a contrasting backdrop to the striking, modern David Weeks Studio Sarus Mobile Chandelier. The adjacent library provides a subdued and flexible space for a den or office. Completing this level is a hidden powder room behind the paneling in the foyer. This extraordinary guest bath has cocoa brown suede walls, a custom live-edge, black walnut vanity, and a travertine vessel sink expertly crafted from a single block of stone to showcase the natural rings. The entire main level is designed to flow from indoors to outdoors, ideal for entertaining.
Second Level: The floating staircase arrives at the landing and frosted glass walkway. Double doors open to the breathtaking primary suite with a wall of glass that frames the lush garden view. The built-in bed with cabinetry is illuminated by a transom light. The warming fireplace has a cold rolled steel face and hearth, and stone mantel topped with a TV cabinet with hideaway doors. There is a large, walk-in closet in addition to a fitted dressing area with a large skylight. The luxurious primary bath is exquisitely finished with Carrara marble. A threshold-free, glass-faced shower has dual shower heads, a rain shower head, plus a Mr. Steam shower that may be enjoyed while seated on the floating bench. The primary bath, and all secondary bath fixtures, are by Dornbracht. Dual Lacava sinks are in the marble vanity which is opposite the free-standing, marble-clad jacuzzi tub with water and air jets. A large skylight and a south-facing window ensure natural light all day.
On the opposite side, a second bedroom or office features a cozy banquette, a Carrara-marble faced fireplace with a wooden mantel, and a pretty Foscarini Caboche ceiling light. The en suite bath is finished with Casa Dolce Casa Italian tiles.
Pent Level: The natural light at the stair hall brightens to a crescendo at the pent level with an opaqued eastern window and large skylight. The spectacular pent room opens to the Golden Gate and Alcatraz view deck with an Ipe wood bench. The pent room allows for easy entertaining with a custom, back-lit wet bar with Sub-Zero refrigerator drawers and a nook for an espresso machine. The full bath is finished with Ann Sacks tile and is accessible to both the guest room and the pent room. The guest bedroom has a south deck and lovely garden views.
Garage: The garage fits two cars in tandem with room for storage. Inside the garage, a door leads to a brief flight of stairs and a door which opens to the home’s foyer. A tradesmen’s door at the sidewalk opens to the same stairs which provide access to the garden.
Renovation Details
- Architect: Matthew Mosey, Dumican Mosey Architects
- Design: Nicole Hollis, Nicole Hollis Design
- Contractor: Glenn Goodman, GGD Inc.
- Structural Engineering: Peter Yu, Yu Strandberg Engineering (now President at Structus Consulting Engineers)
Construction notes
- Original home designed by Albert Farr in 1904 (some records say 1906)
- San Francisco Historic Preservation Commission guidelines required minimal change to house façade. Façade continues to stay in harmony with the neighborhood after renovation
- Down-to-the-studs renovation completed in 2012
- Garage expansion from 1-car to 2-car garage
- Full seismic upgrade
- Square footage after renovation: Approx. 4,911 square feet per architect
Home highlights
- Savant Pro A/V system with in-wall speakers and subwoofers, multiple rooms
- Radiant heating throughout
- Fleetwood sliding doors
- Custom cabinetry throughout home by Midland Cabinet Company
- Skylights (4) and transom windows allow natural light into the home
Modern design details
- Custom baseboards
- Reveals without baseboards along stairs and other areas
Paint
- Farrow & Ball
Floors by First, Last & Always
- Custom floor stain
- Reveals without casing around doors
- Double door entry for upper bedrooms
- European white oak, rift oak cut throughout the home
- Honed limestone tile in baths and exterior decks and patios
- Zoned, radiant heat
Stairs
- Cold rolled steel in bronze finish and tempered glass floating staircase
- Frosted glass walkway on third level enhances natural light dispersion
Four wood burning fireplaces (grandfathered)
- Dining room – Carrara marble mantel inspired by Brooke Shields’ fireplace on the cover of Architectural Digest (final design was modernized)
- Sitting room – cold rolled steel face and hearth
- Master bedroom – cold rolled steel face and hearth, stone mantel
- Office – Carrara marble face and wood mantel
Lighting & Shades
- Lutron controlled lighting and shade system
- Ceiling – flush recessed lighting throughout the home
- Sitting room – chandelier with custom finishes sourced by Catherine Kwong Design
- Dining room – David Weeks Studio Sarus Mobile No. 428 chandelier
- Stairwell – Bocci 14 Series chandelier
- Stair Landing – Holly Hunt Alison Berger Glassworks Crystal Sphere sconces
- Office – Foscarini Caboche ceiling light
Wine room/cellar
- Steel and glass, oak shelving, honed marble counter (Fox Marble)
- Wine Guardian cooling unit
- Storage for up to 275 bottles (est.)
Master bedroom
- TV cabinet above fireplace with hideaway doors
Master bathroom
- Dornbracht fixtures (plus all baths)
- Three floating custom vanities (upper bedrooms. One Duravit vanity in 1st floor bedroom)
- Master bath also has a floating shelf
- Carrara marble countertops
- Carrara marble shower and floating bench
- Honed limestone floor tile
- Dual shower heads, rain shower head plus ‘Mr. Steam’ steam shower
- Lacava sinks
- Jacuzzi with water jets and air jets
- Toto toilets throughout the home
- No threshold shower entry
- Office bath tile – Casa Dolce Casa (Italy) Vetro series
- Pent room shower tile – Ann Sacks Lucian Glass
Kitchen by Boffi Italy
Boffi kitchen - collection designed by Piero Lissoni
- Boffi graphite grey oak, water-based UV varnished panels and drawers
- Mat plus white refrigerator and freezer door panels and pantry doors
- Carrara marble angled edge countertop
- Soft close drawers
- Pantries have pullout shelves and drawers
- Appliance garage with electrical outlet in pantry
- Boffi hood
- Gaggenau oven
- Gaggenau steam oven (plumbed)
- Gaggenau warming drawer
- Gaggenau 5-burner gas range
- Miele refrigerator and freezer
- Miele dishwasher
- Franke kitchen sink
- Pot filler
Powder room
- Studioart (Italy) Watersuede leather tile
- Custom live edge black walnut counter
- Cooritalia custom honed Travertine sink, carved from a single block of stone. Notice the veins are centered on the drain
- Dornbracht fixtures
Wet bar in pent room
- Custom Corian countertop and integrated sink with backlit Corian backsplash
- Nook for espresso machine
Exterior
- Honed limestone on exterior decks and patios, chosen to be consistent and in harmony with interior tile
- Glass deck railings for maximum views
- Ipe wood, rear yard deck and pent room deck bench
Property Tour
walkthrough
Neighborhood
About Janet
Janet’s clients benefit from her unparalleled market knowledge and creative marketing concepts. She specializes in preparing and presenting properties for sale to assure her sellers maximize their returns. When representing buyers, she is quick to point out the hidden upside in a property as well as its drawbacks. Her clients enjoy her positive attitude and sense of humor during a process that is often beset with stress. Whether her clients seek a world-wide marketing strategy or a discreet private sale, Janet has the wisdom, resources, and experience to successfully negotiate and navigate the transaction.
Media frequently seek out Janet's opinion of the San Francisco real estate market. She is often quoted in The Wall Street Journal, Robb Report, Mansion Global, and local newspapers. She researches and writes the annual Schindler Report, which is published in San Francisco's Nob Hill Gazette, analyzing luxury real estate sales in San Francisco's Northside neighborhoods. In addition to her real estate writing, Janet has published articles on related areas of interest including gardening and architecture.
Janet graduated Summa Cum Laude with a BA in philosophy, emphasizing Asian philosophy, from Brandeis University and was a Regents Scholar at UCLA Law School. Her education and expertise add value to every real estate transaction. 90% of Janet's business comes from repeat clients and referrals because they know that she always puts clients' interests first. Janet Schindler is the trusted name in San Francisco real estate.
Janet’s clients benefit from her unparalleled market knowledge and creative marketing concepts. She specializes in preparing and presenting properties for sale to assure her sellers maximize their returns. When representing buyers, she is quick to point out the hidden upside in a property as well as its drawbacks. Her clients enjoy her positive attitude and sense of humor during a process that is often beset with stress. Whether her clients seek a world-wide marketing strategy or a discreet private sale, Janet has the wisdom, resources, and experience to successfully negotiate and navigate the transaction.
Media frequently seek out Janet's opinion of the San Francisco real estate market. She is often quoted in The Wall Street Journal, Robb Report, Mansion Global, and local newspapers. She researches and writes the annual Schindler Report, which is published in San Francisco's Nob Hill Gazette, analyzing luxury real estate sales in San Francisco's Northside neighborhoods. In addition to her real estate writing, Janet has published articles on related areas of interest including gardening and architecture.
Janet graduated Summa Cum Laude with a BA in philosophy, emphasizing Asian philosophy, from Brandeis University and was a Regents Scholar at UCLA Law School. Her education and expertise add value to every real estate transaction. 90% of Janet's business comes from repeat clients and referrals because they know that she always puts clients' interests first. Janet Schindler is the trusted name in San Francisco real estate.

Janet Feinberg Schindler
Sotheby's International Realty
The Trusted Name in SF Real Estate
- DRE:
- #00859528
- Mobile:
- 415.265.5994
- Office:
- 415.296.2211
www.JanetSchindler.com
Consistently Ranked by the Wall Street Journal in the Top Realtors Nationwide.
Get In Touch
Thank you!
Your message has been received. We will reply using one of the contact methods provided in your submission.
Sorry, there was a problem
Your message could not be sent. Please refresh the page and try again in a few minutes, or reach out directly using the agent contact information below.

Janet Feinberg Schindler
Sotheby's International Realty
The Trusted Name in SF Real Estate
- DRE:
- #00859528
- Mobile:
- 415.265.5994
- Office:
- 415.296.2211
janet.schindler@sothebys.realty
www.JanetSchindler.com